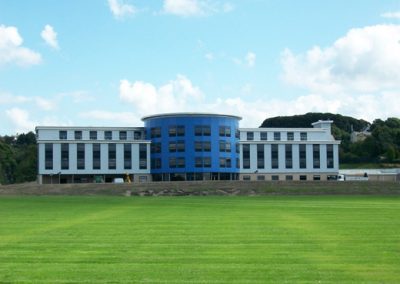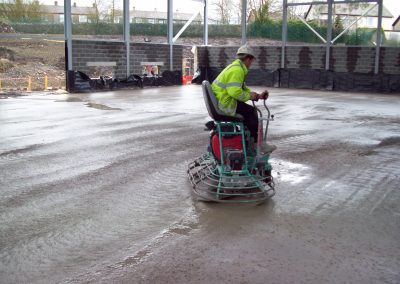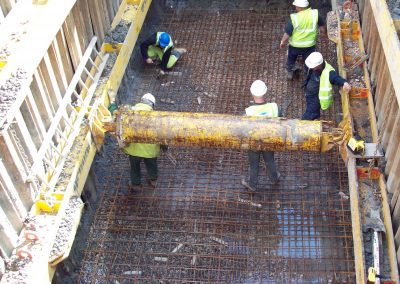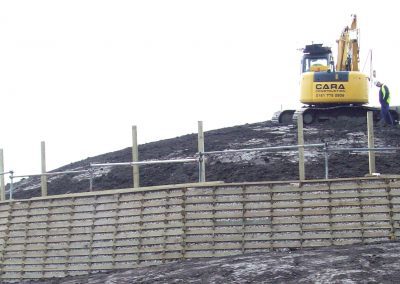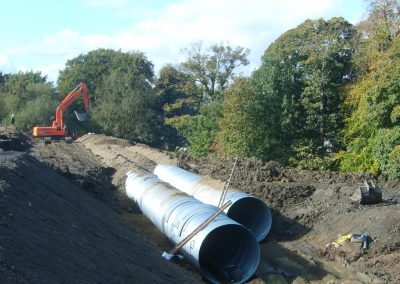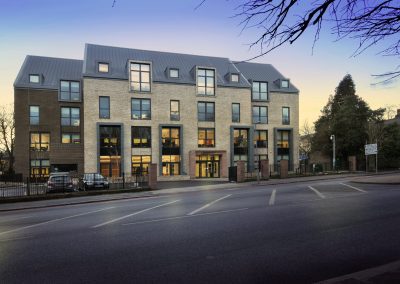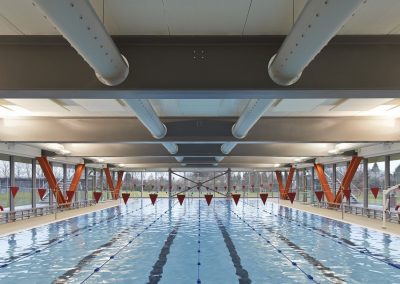Marsden Heights Community College, Lancashire
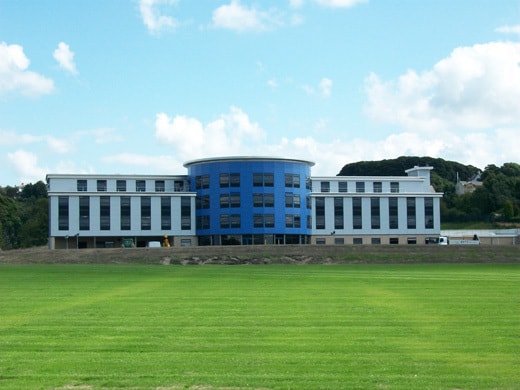
Overview
Initially works commenced with a cut & fill operation of 36,000m3 to remodel the site to suite the footprint of the new Academy . An underground drainage harvester system was installed to store both rain and brown water on site for re-use.
Extensive foundation sub- structure works and insitu concrete retaining walls and floor slabs were constructed to an extremely challenging programme in adverse weather conditions. Structural steel erection commenced as programmed.
Project Details
RLD, sub structure, foundations, drainage, reinforced concrete walls & structures, civils and external works.
Division
Cara Civil Engineering
Client
Lend Lease
Value
£3.5m
Duration
48 weeks
