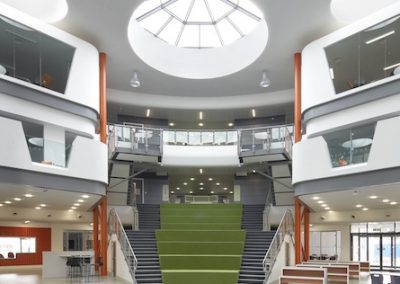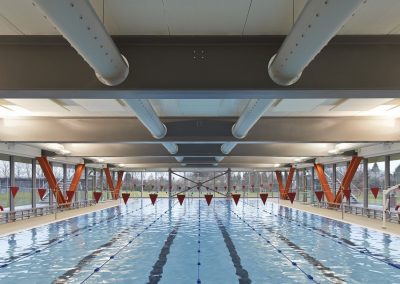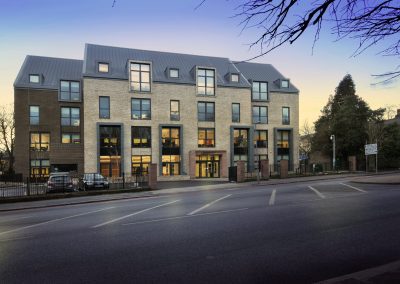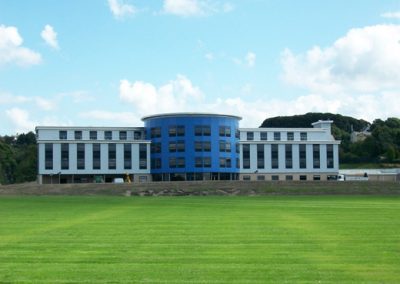St Ambrose College, Altrincham

Overview
The school was designed around the concept of a celtic cross. The new swimming pool forming the stem and main building being the head of the cross.
A guided auger bore was used to construct the main drainage outfall in order to protect existing oak trees and limit disruption to main drop off point to the existing school.
Project Details
Reinforced concrete groundworks, structures, drainage and external landscaping works for a new secondary school.
Division
Cara Civil Engineering
Client
Balfour Beatty
Value
£2.4m
Duration
65 weeks





