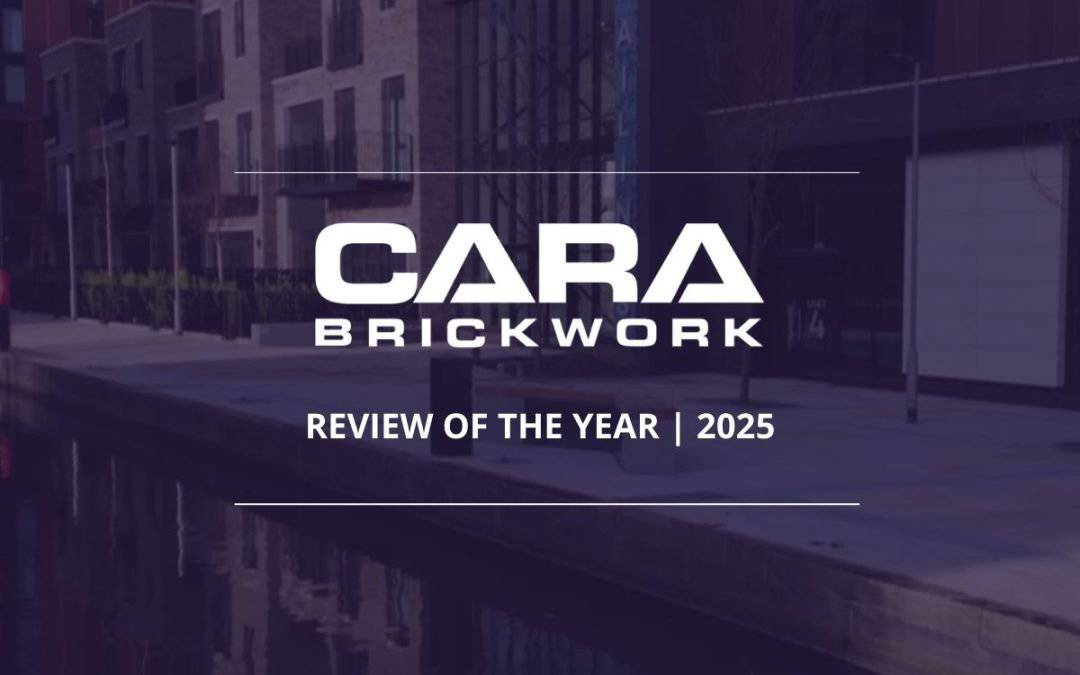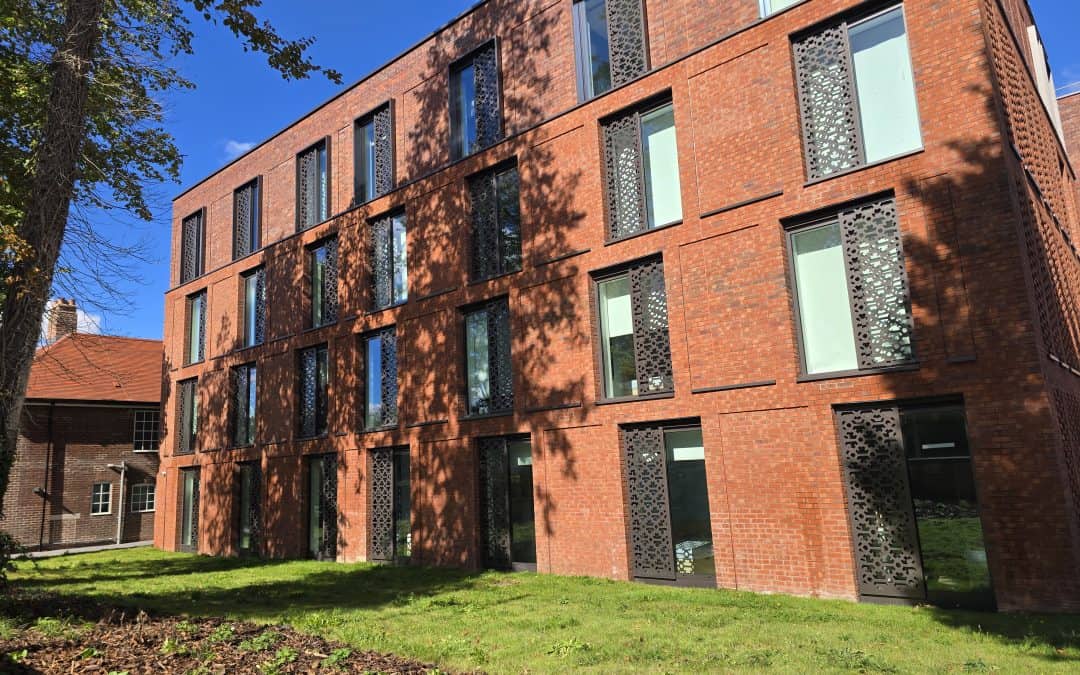@morgansindallconstruction engaged with Cara Brickwork at early design stages to help with the buildability of the stunning new WGC office blocks in Birkenhead.
This was a complex build between the two staggered ACS stainless azure soffit systems and masonry supports that had to work alongside the cavity tray, fire barrier and ties into a small section of brickwork. Along with the scaffold ties locations, adaptations and the proximity of a small site in a town centre it was quite a task to overcome!
With early engagement between all parties and good communication, we overcame the potential issues that can sometimes happen on schemes like this.
On the internal of both buildings there were vast amounts of Blockwork with the ground floor being 6m high. This created its own issues with loading out which was discussed during the early stages to eliminate lots of manual handling scenarios.
The scheme ended up being built on programme and within budget and is absolutely stunning.
Built on behalf of Wirral Council, this heralds the end of the first phase of regeneration in Birkenhead town centre and aims to provide local communities with new opportunities and revitalise the built environment through regeneration.
The two energy-efficient (Grade A BREEAM Excellent-rated) office buildings total 150,000 sq ft. Cara helped with this by proposing CCP Greenbloc to reduce the Embodied Carbon.
The materials used within Cara Brickworks package were:-
▫Bricks – Weinerberger; Marziale
▫Blocks – CCP Greenbloc
▫Insulation – Rockwool Rainscreen Duo-Slab 60mm thick
▫Fire Barriers – Siderise EW cavity barriers; EWFS120
▫Cavity Tray – Visqueen Zedex CPT High Performance DPC
▫Masonry support – ACS masonry support Azure soffit systems
Huge credit goes to everyone who worked on the scheme including all the suppliers and Christian Smith for some of the photos.



