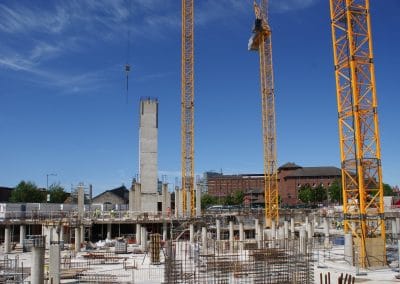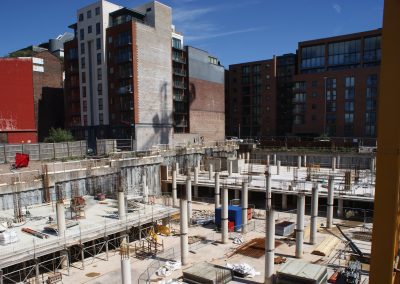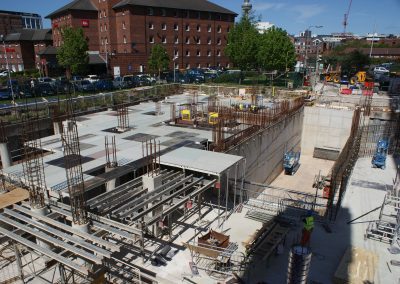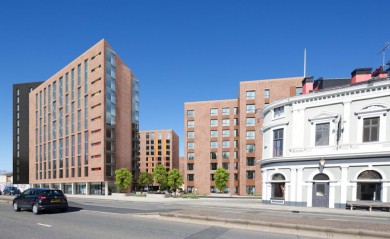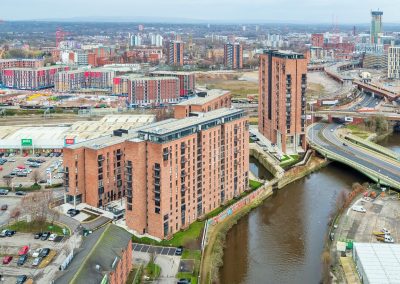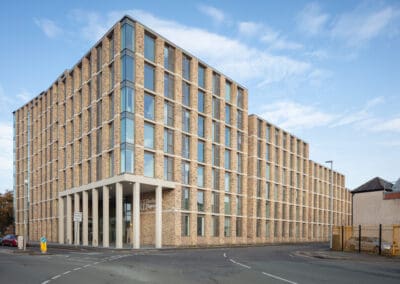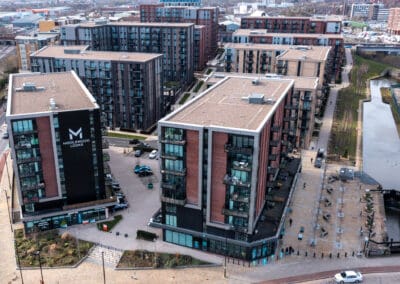Baltic Triangle, Liverpool
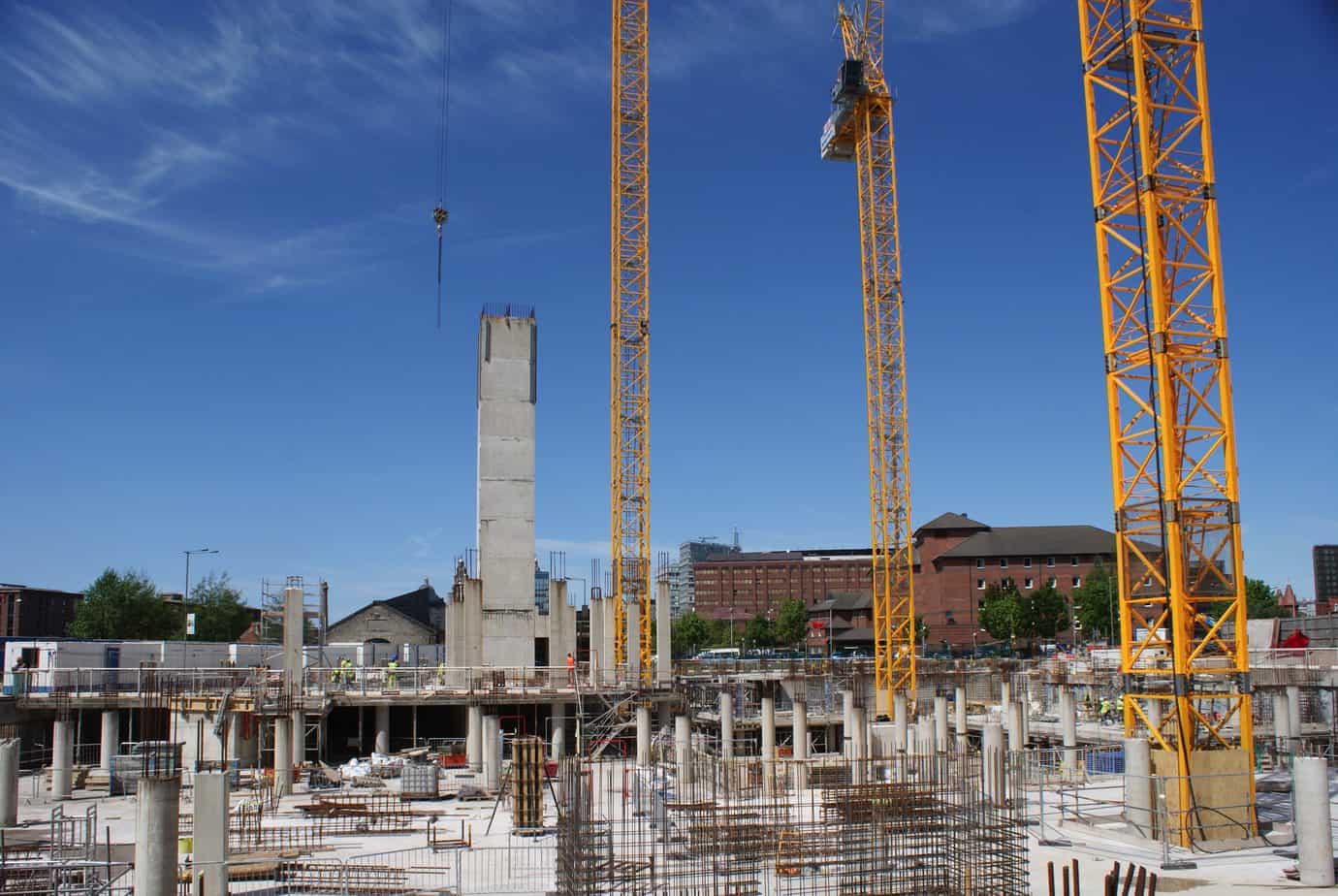
Overview
The construction of a three storey below ground car park, and PT transfer/podium decks to two storey above, to accommodate the erection of a medium rise modular solution build for high end apartments on Liverpools dock front.
The site was left abanded in 2007 and remained an eye sore on Liverpools horizon until work started in 2015.
Long pre-construction discussions took place on how best to utilise the existing part built structures into the new scheme.
Project Details
Reinforced concrete basement and above ground frame works.
Division
Cara Civil Engineering
Client
Balfour Beatty
Value
£4m
Duration
48 weeks
