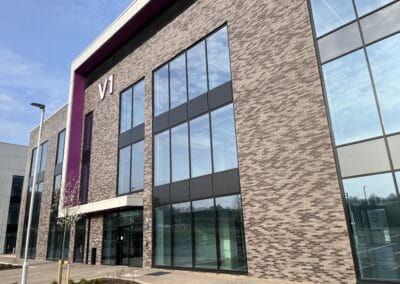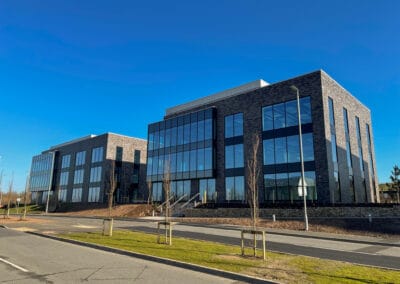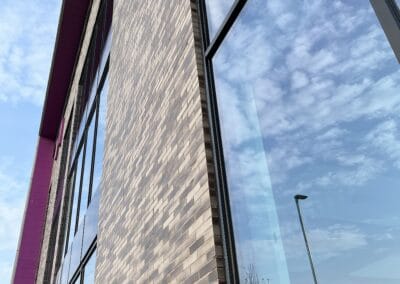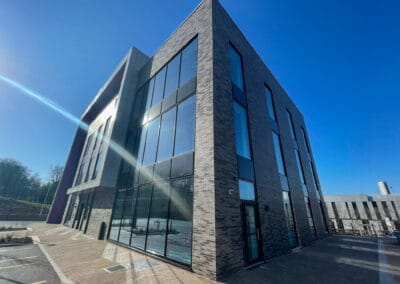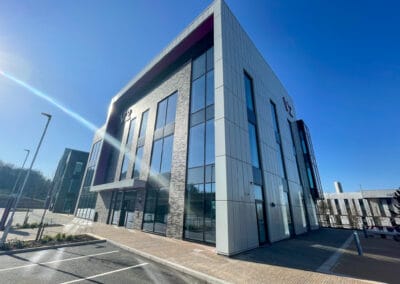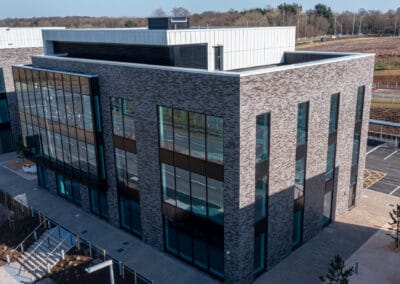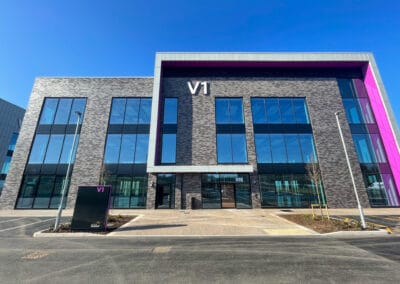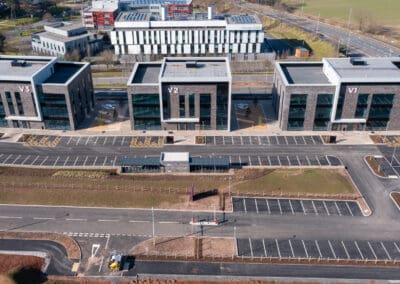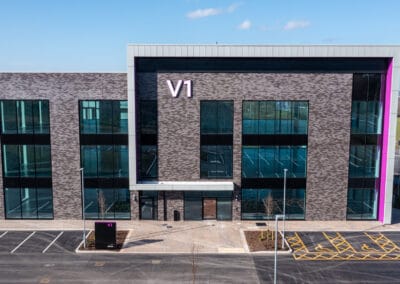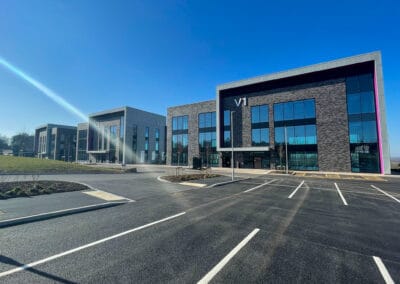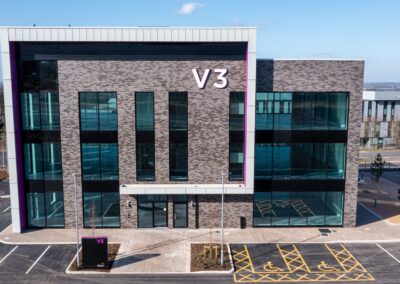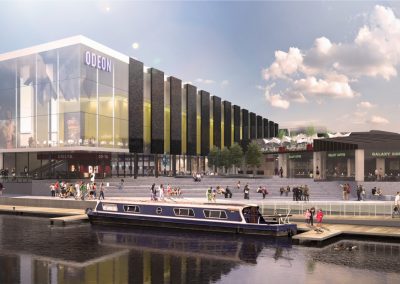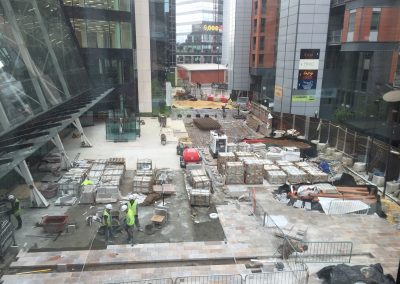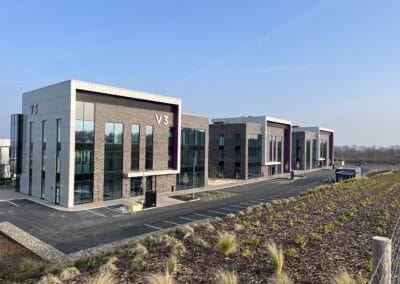Project Violet, Daresbury
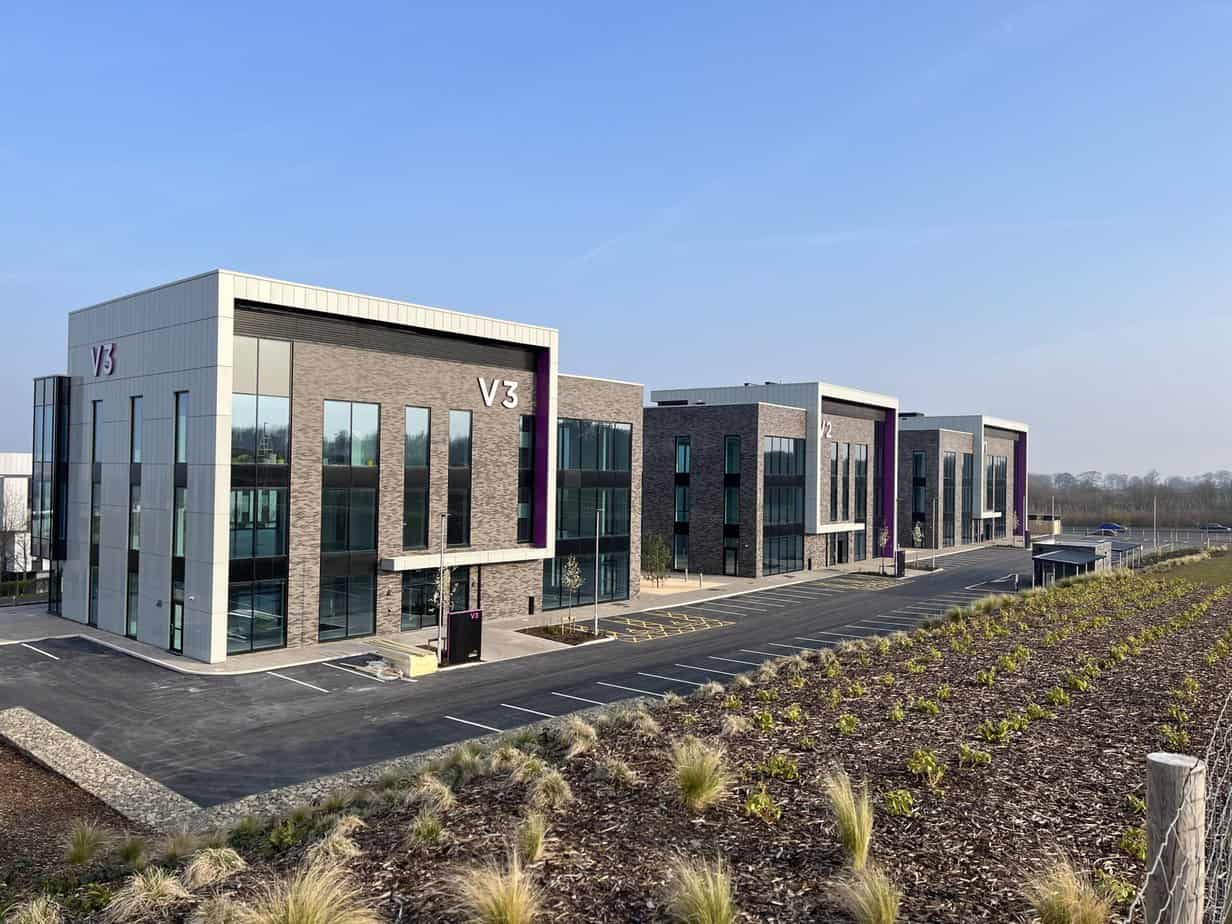
Overview
The £15m Project Violet scheme designed by Seven Architecture and constructed for Willmott Dixon is the next phase of speculative development at Sci-Tech Daresbury, and will be a 42,000 sq ft grade A office complex.
The proposed scheme will see the construction of two buildings providing 12,000 sq ft each and one building providing 18,000 sq ft. The three buildings will be three storeys high, situated at the gateway of the campus on Innovation Way.
The building looks stunning due to it being ‘different’, it is is built with ‘Palautec – Mountain Grey Bricks’ which are a Spanish brick and size (240mm x 105mm x 52mm) so a lot of design and thought has gone into the buildability of the offices which shows in the finished product.
Project Details
Labour, Plant & Materials – Brickwork, Blockwork & Heritage Works Package
Division
Cara Brickwork
Client
WILLMOTT DIXON
Value
£450,000
Duration
18 weeks
Recent Case Studies
